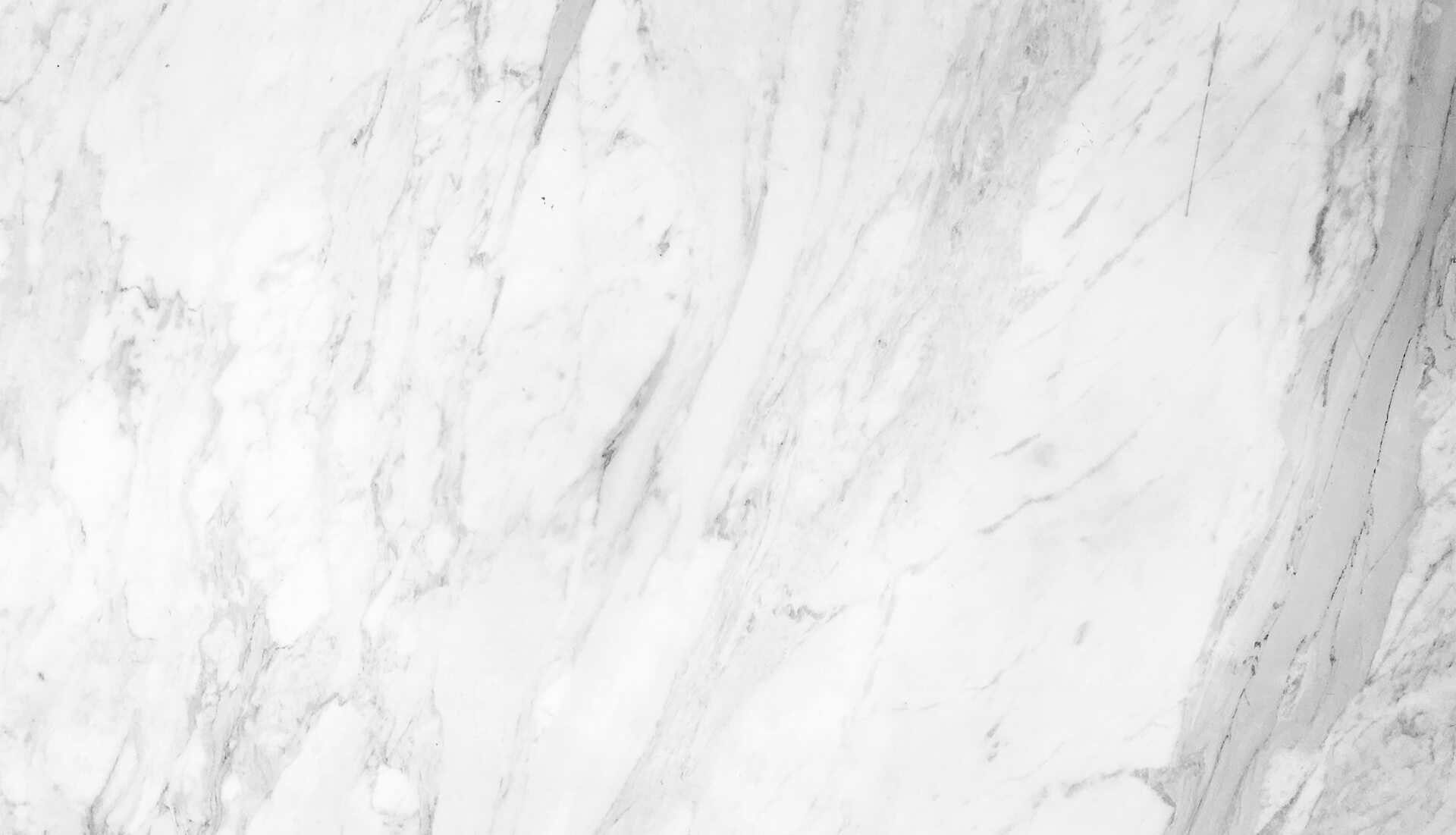
Architectural Plans and Construction Documents
From floor plans to finishes and fixtures, our team of skilled professionals will guide you through the process. Building your dream home is an exciting process and we promise exceed your expectations!
Architectural Plans and Construction Documents

Our floor plans are designed with custom layouts that maximizes usable square footage of your home.

We provide a realistic 3-D rendering that models the final look of each room.

Each elevation includes detailed notes to ensure that your home is built exactly the way that it was designed..
